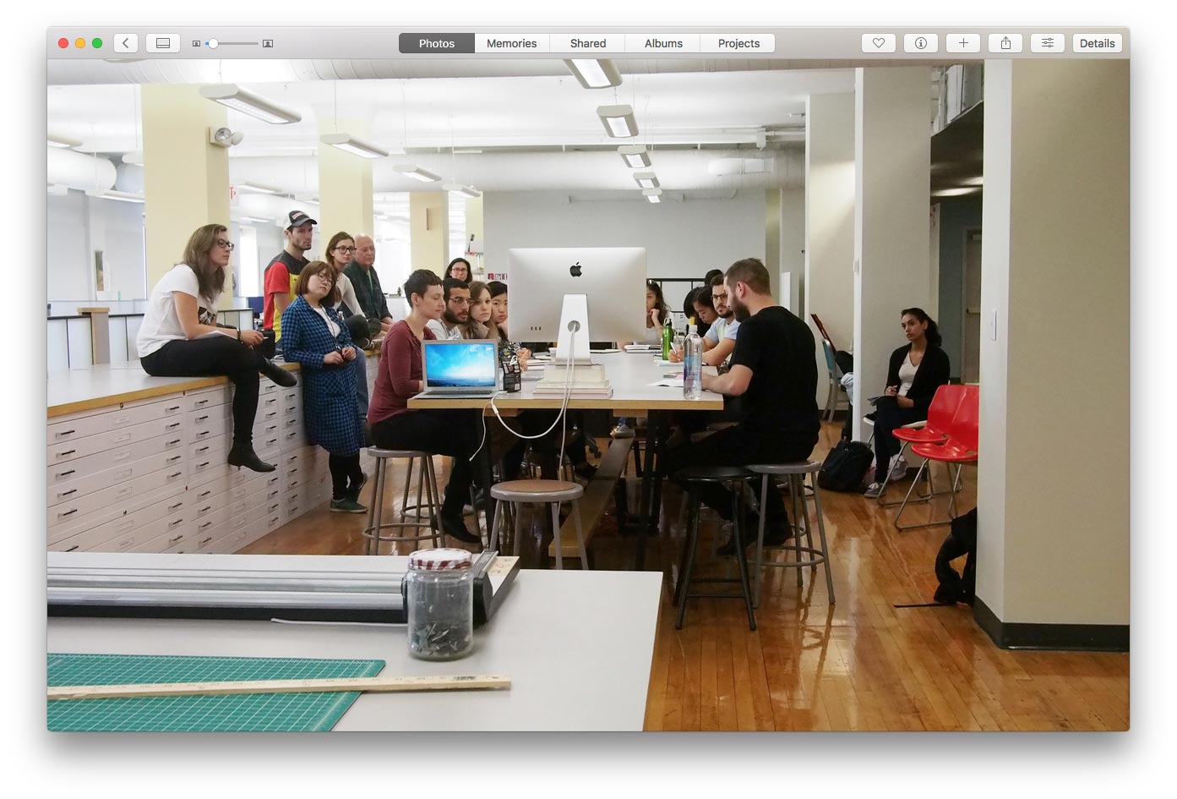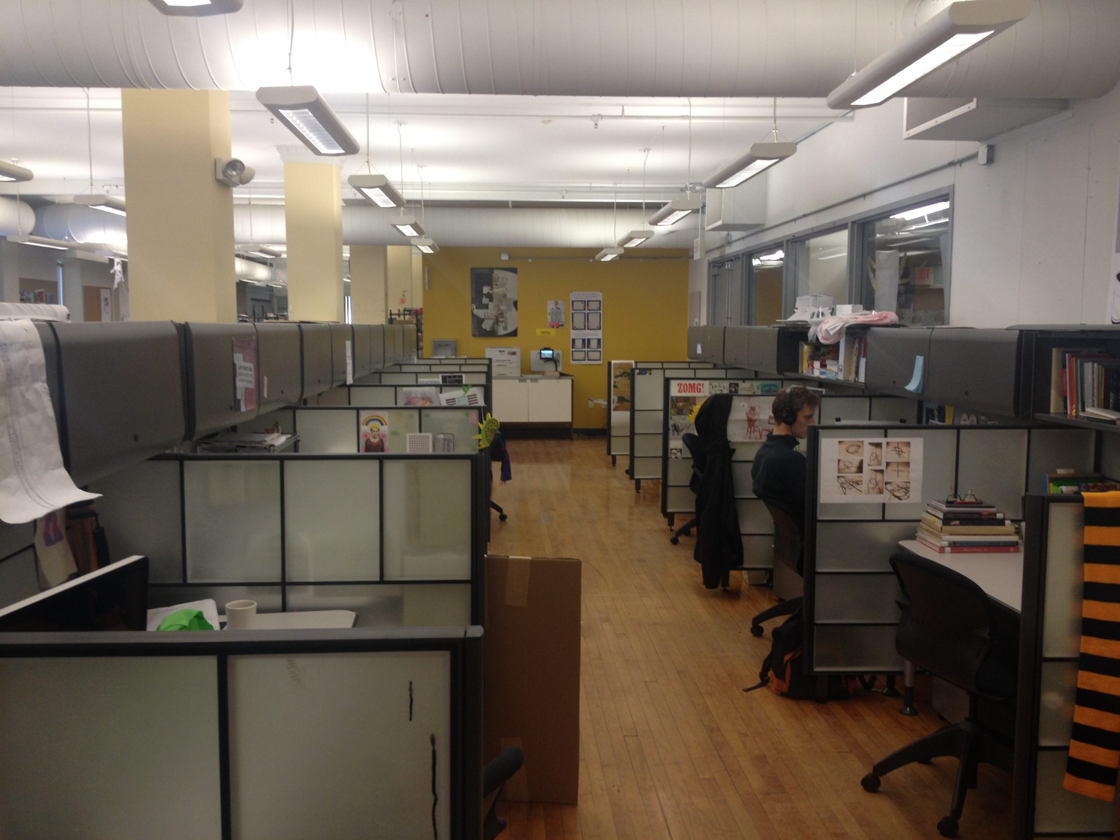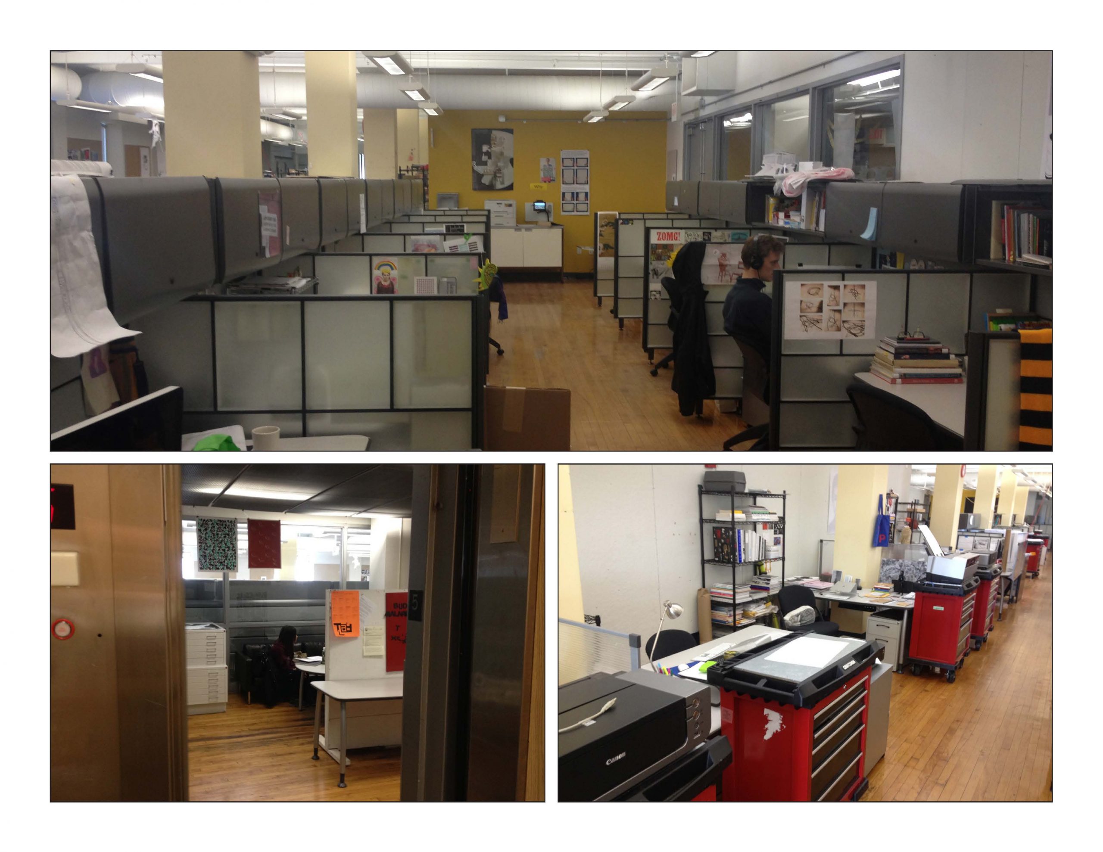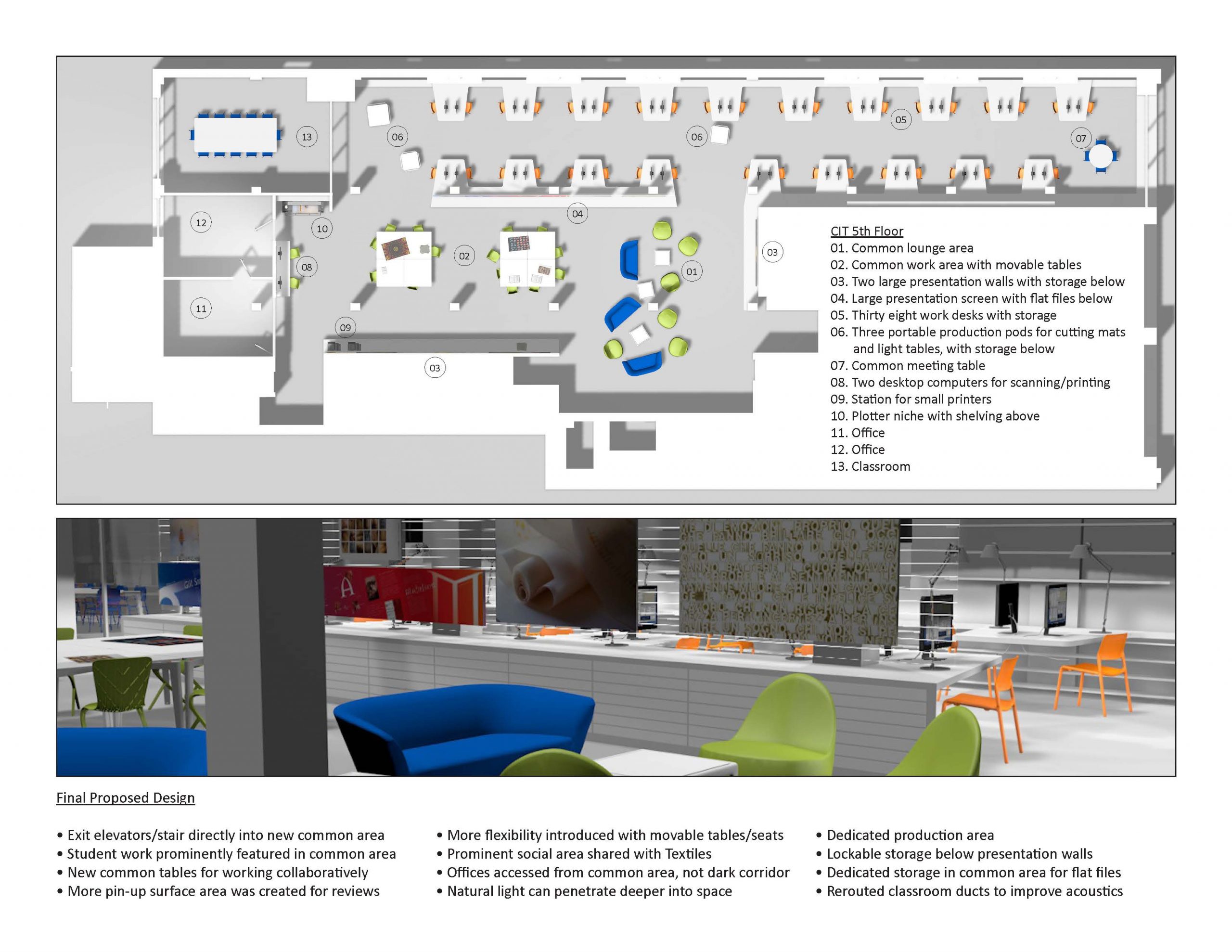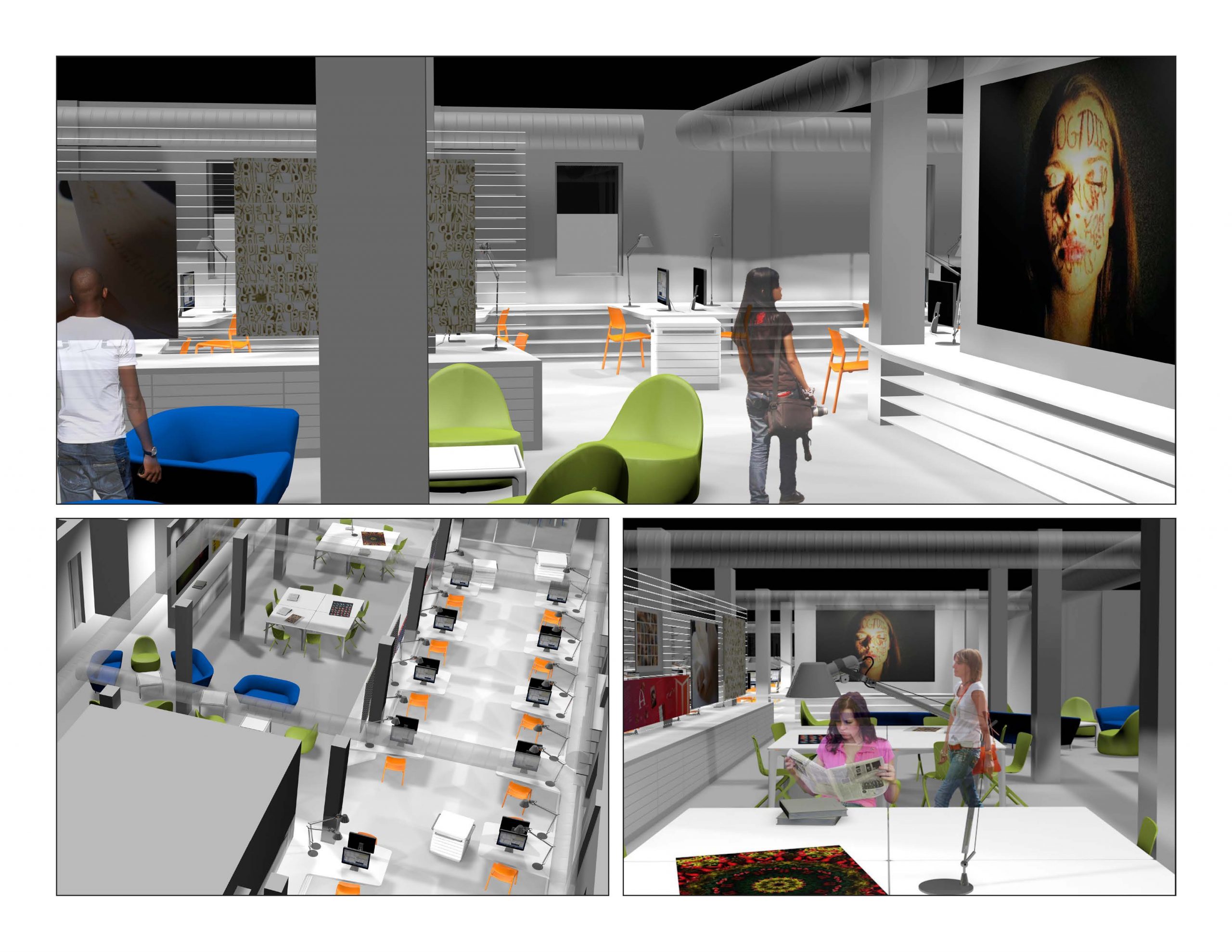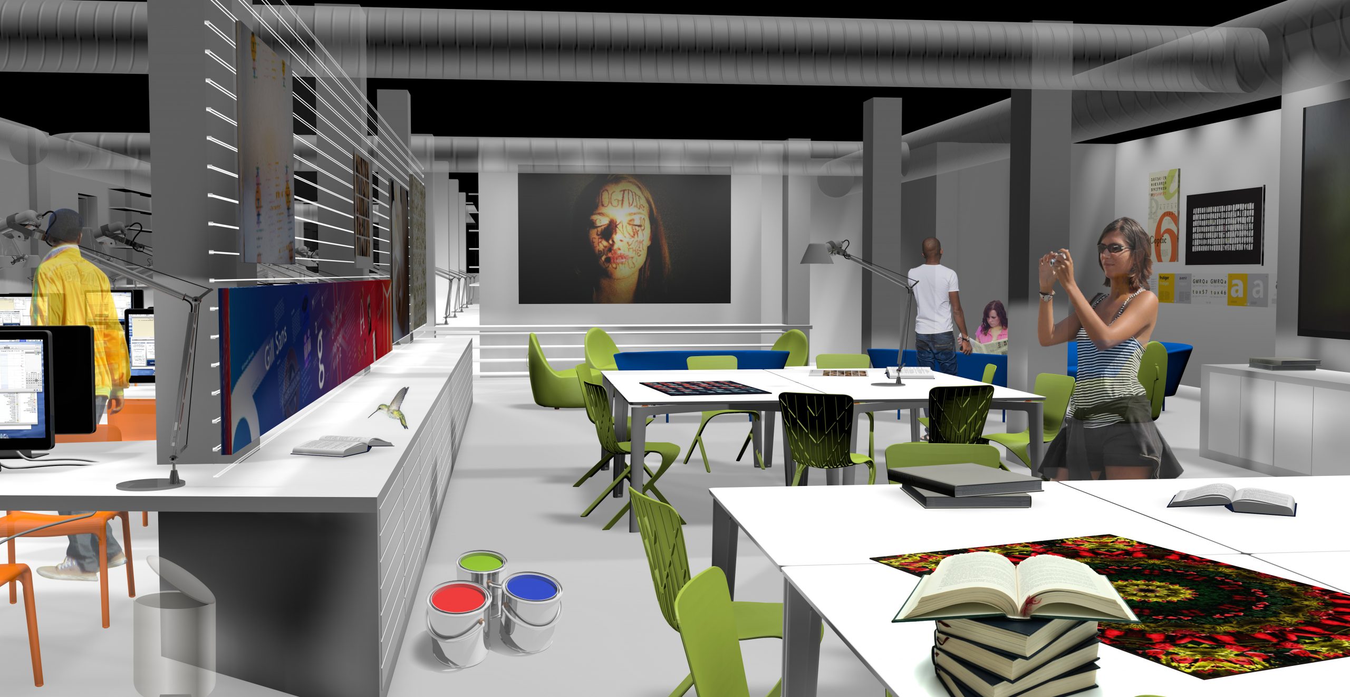
How can we reimagine how we teach and learn, given the limitations of this space? That was the question posed by Graphic Design faculty and students at the Rhode Island School of Design (RISD). Their renowned MFA program was growing, and the department had to address many factors that were restricting its most important initiatives. So, they asked us to work with them, to develop a schematic design study that envisioned future improvements to their graduate program space on the fifth floor of the RISD CIT Building, in Providence.
The study documented the quality and arrangement of the existing spaces, and considered how future activities might be rearranged, and spaces improved, with minimal intervention and disruption. There was natural light in many of the spaces, but the Sunlight was frequently blocked by partitions that offered no flexibility. Tragically, a long wall presented itself to visitors as they arrived by elevator or stair, creating a dim-and-grim first impression of the Department.
In the main studio space, there were few pin-up surfaces and the student work was poorly featured. Fixed furniture systems forced the students to be spread out, meaning there were few opportunities for collaborative work. There were no social clusters or common areas for discussion and debate in the studio. The production equipment (plotters, printers, etc.) was dispersed and storage was limited, yet waste was abundant so bins were littered throughout.
We adapted the spaces with new furniture and other elements that would support a range of activities. The final design include areas for groups to create, discuss, and present their work. A lounge area and reconfigurable collaboration space were created, along with shelves, surfaces and other means to display publications and present student projects. A zone was created that enables students to work at their individual desks, in a manner that is less exposed, but also included portable production pods and a shared meeting table near a large window. New lighting, screens, and finishes were needed to enhance the environment.
Our team prepared numerous design documents illustrating the new arrangement, scale and relationship of furniture and other elements. Presentation and reviews with RISD consisted of design drawings, sketches, 3D digital models, and whatever other means were necessary to convey and illustrate the design concepts. Graphic Design implemented the plan, including demolishing the long wall and alterations to their spaces, but did not purchase all of the furniture that we recommended.
